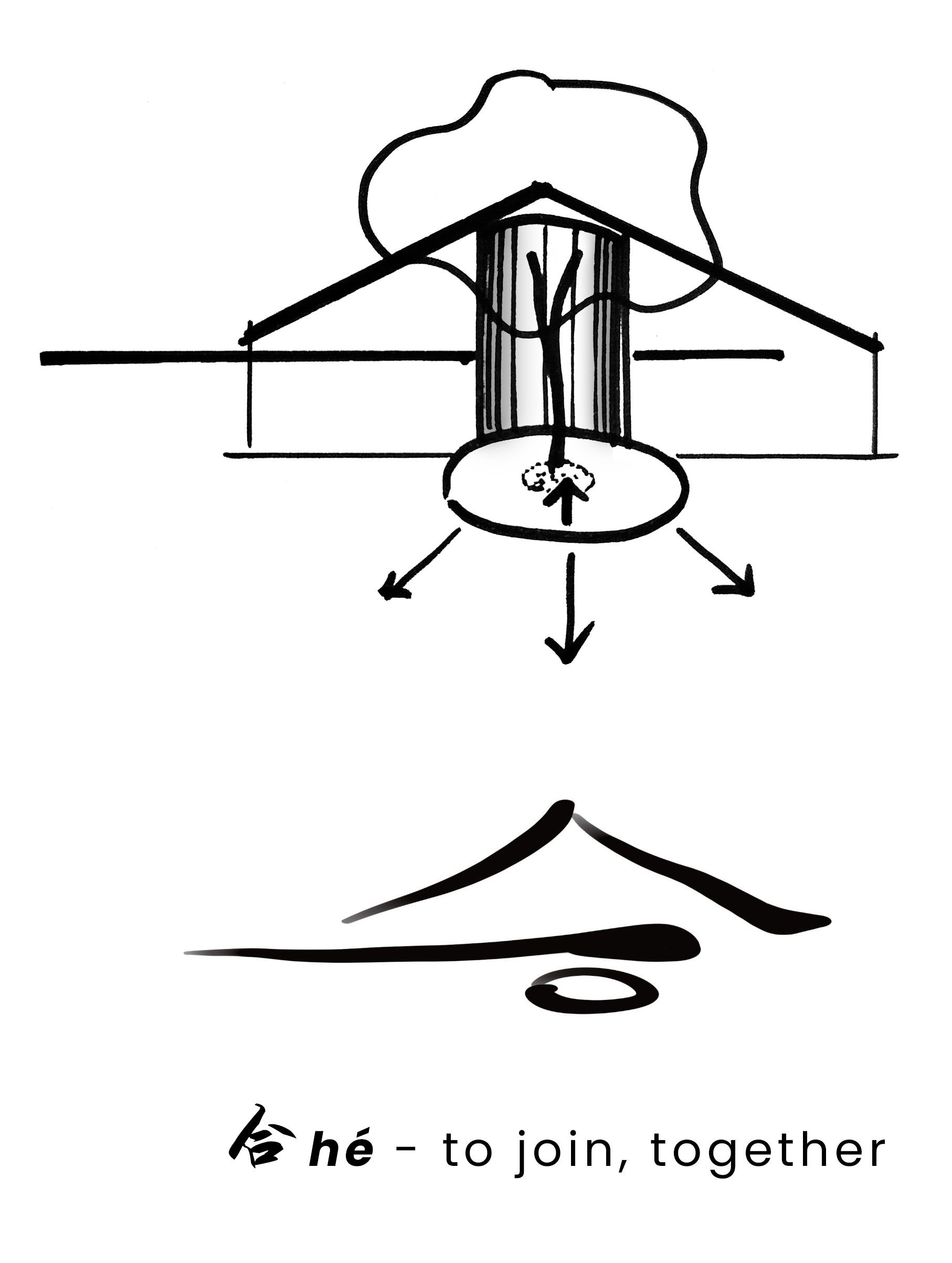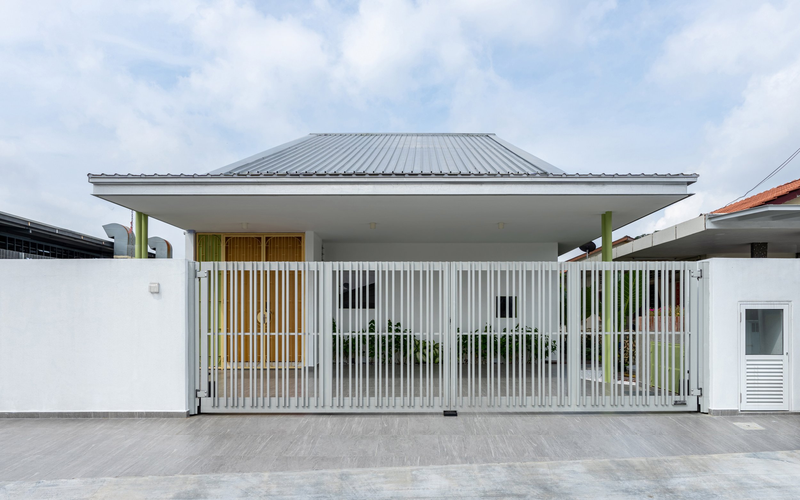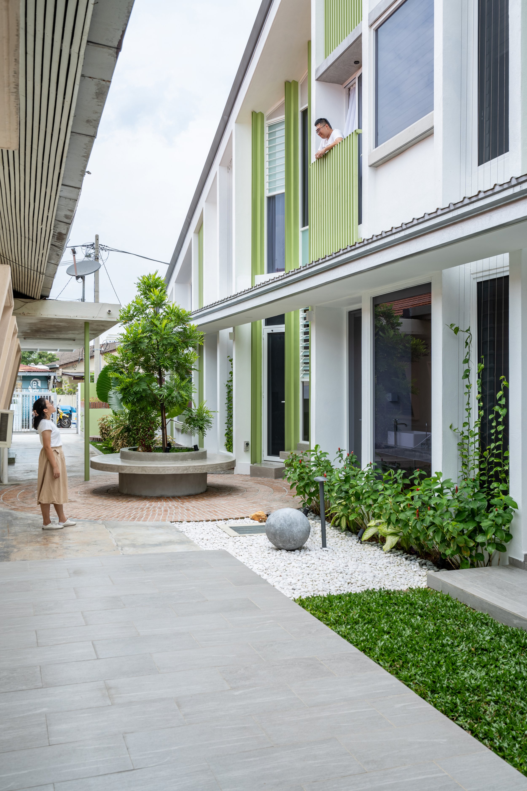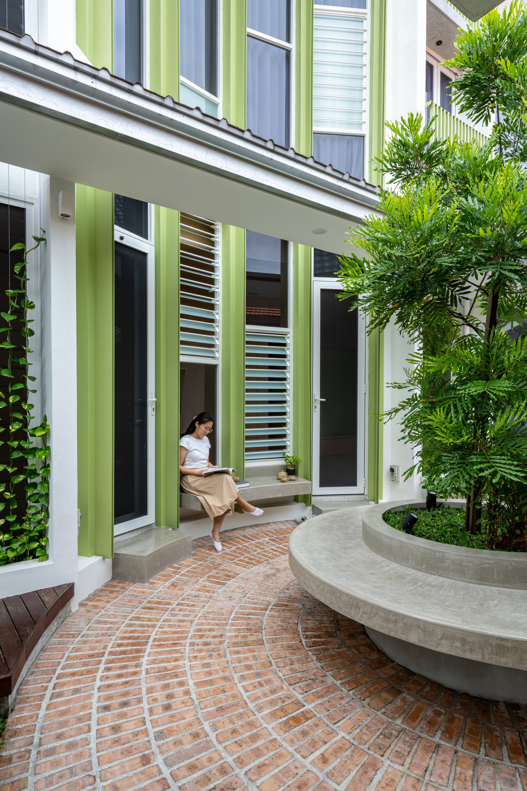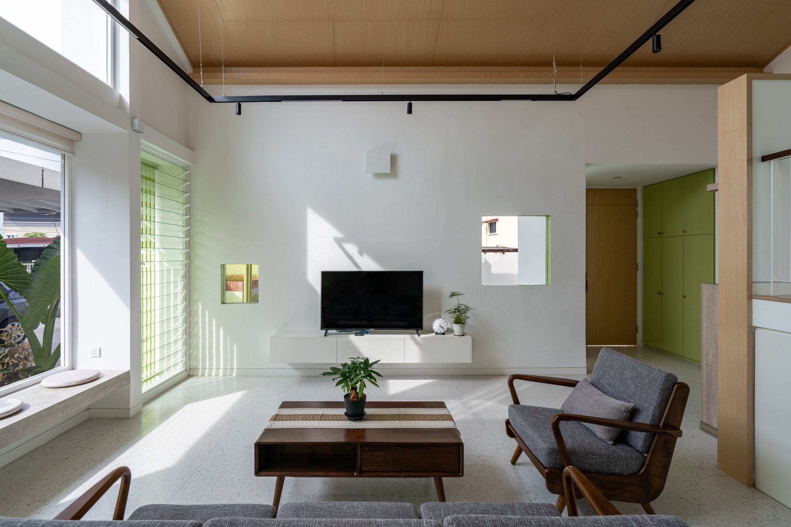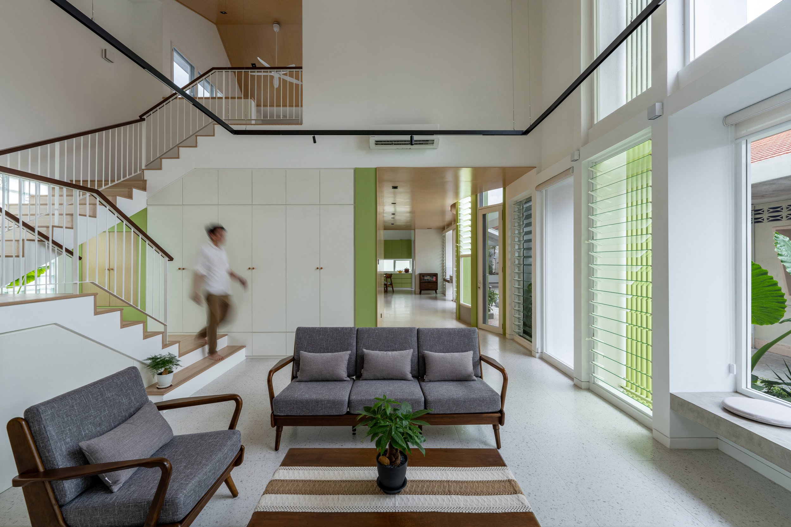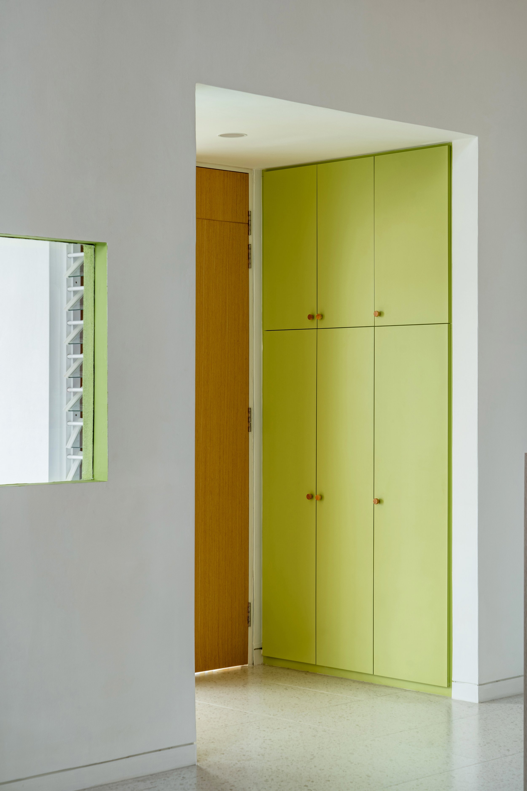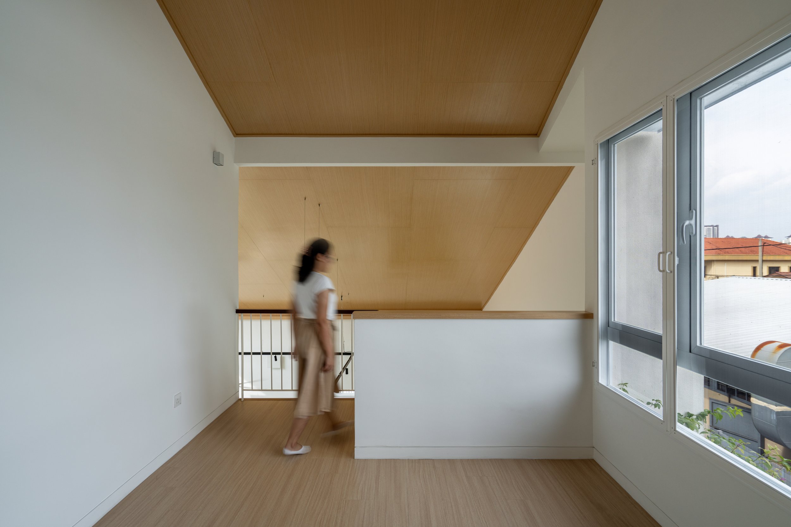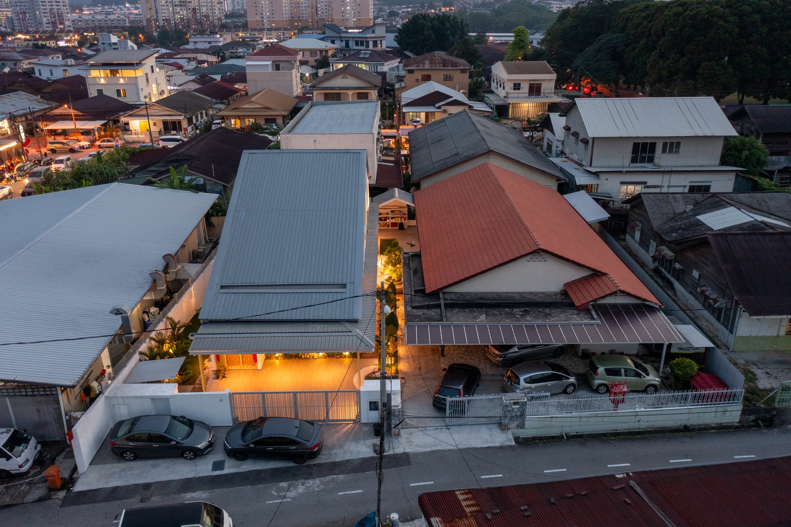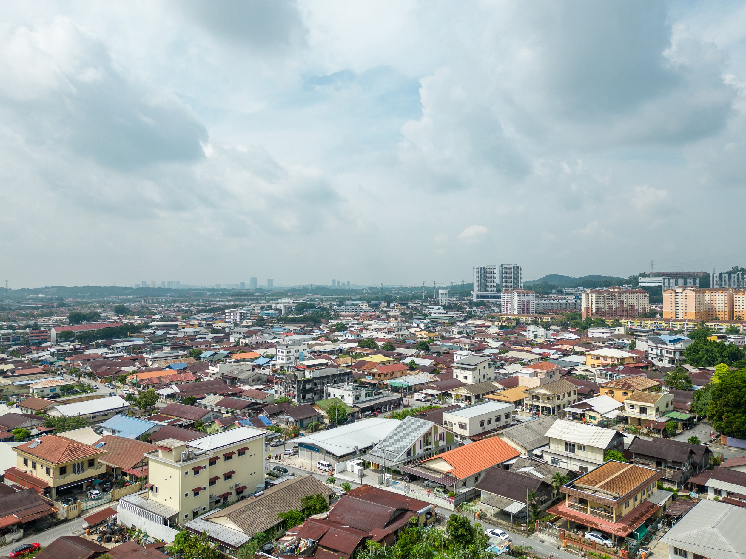
Family Circle
The Heart of Multi-Generational Living
Celebrating family unity, this modest project in Pekan Serdang reimagines an in-between garden space as a harmonious bridge of two homes. Inspired by the essence of Circle [Yuán 圆] in Chinese culture, a serene ‘Family Circle’ was crafted by dissolving boundaries between the cherished ancestral home and the new dwelling, bridging generations. The new double-storey home seamlessly integrates with its surroundings, a testament to responsive architecture deeply entwined with the locale's context.
Situated in Pekan Serdang, a ‘New Village’ in Malaysia, this project centres on the core themes of family, garden and harmony, which is reflected in the name of this house, Family Circle, or ‘Jiā Yuán 家圆’ in Chinese. In the rich tapestry of Chinese culture, the word ‘Yuán 圆‘ - Circle, carries profound significance, symbolising harmony and togetherness. Notably, it shares a similar pronunciation of the word, ‘Yuán 园‘ - Garden, the focal point of this project.
PS: New Villages, or Chinese New Villages, were internment camps established during the final days of British rule in Malaysia. After the British departed Malaya, numerous former New Villages evolved into regular residential towns and villages.
This project seeks to transform family living by adopting a more inclusive and interconnected approach. By redefining and erasing the boundary between two houses - the new and the old ancestral home - we create an activity garden that fosters joy and interaction for both sides, both generations, without compromising individual autonomy. At the heart of this garden lies the ‘Family Circle’, a knot of shared experiences that will be passed down for generations to come. The transparent side elevation of the new house highlights the significance of connection and interaction - both between the inside and outside spaces, and between the old and new homes.
Despite being a double-storey house, the second level is positioned at the centre, allowing the roof to slope gracefully toward the front and rear. The outcome is a modest single-storey-looking façade seamlessly blending with the village-like streetscape and neighbourhood scale of Pekan Serdang. This approach reflects a deep commitment to unveiling the intrinsic essence of responsive and conscientious architecture, and a tribute to the locale's rich context, culture, and history.
Nestled between the ancestral home and the new dwelling, the side garden was reimagined, where boundaries dissolved, and Family Circle emerged - a circular garden space uniting two homes. It is the heart of two generations, a serene hub fostering interaction and shared joy, seamlessly bridging the past, present, and future.
The reinstated and upgraded circular well, along with the existing circular column painted in a matching green colour, further weaves the old and new together. The transparency of the side elevation enriches this unity, inviting dialogue and connections that transcend the confines of conventional walls. The potential extension of this transparent approach to the old house in the future further enhances the prospect of continued connection.
Family Circle fosters vibrant and interconnected living, inviting interaction and embracing natural light.
Family Circle embodies the essence of open-plan living and spatial transparency, fostering seamless interactions among family members, between indoors and outdoors, and across different levels. Circulation spaces like corridors and stairways are being revitalised beyond mere passages. They exude spaciousness, bask in natural light, and harmoniously align with lush outdoor gardens, providing the family with an elevated experience in their daily routines.
The design sparks a meaningful dialogue between the old and the new, enriching the family's future through multi-generational living while allowing individual autonomy when needed.
𓎎 A Howa x Walless project with | How Architect
𓎎 Builder | Bear Living
𓎎 Photographer | Bricks Begin


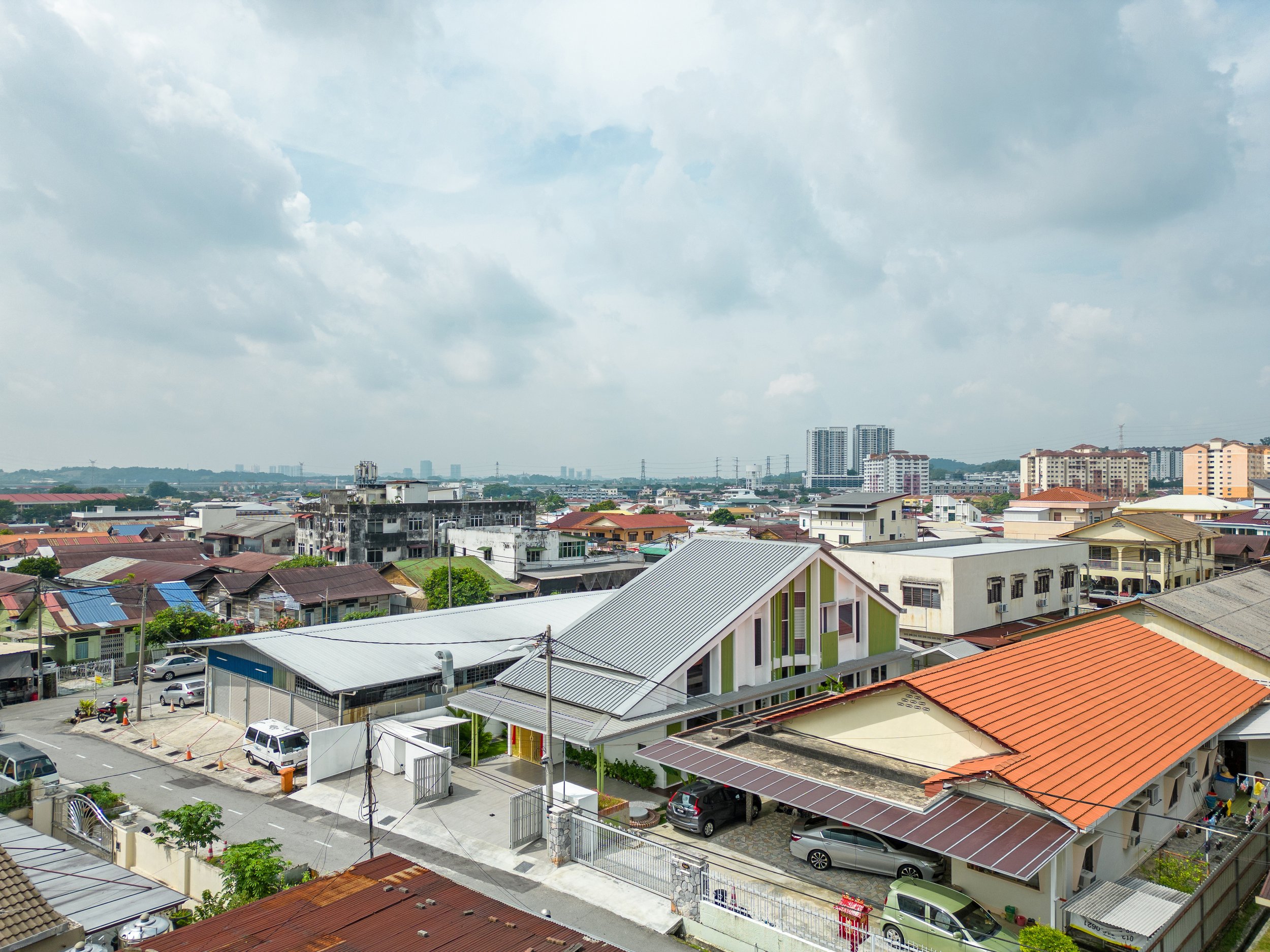
![Family Circle - Circles in the Garden - 园中圆 [Yuán Zhōng Yuán]. Drone View](https://images.squarespace-cdn.com/content/v1/62abd2a35e97ff1d9843e164/abcf977a-3d90-4420-95d4-73300cd2ded6/Family+Circle+-+Circles+in+the+Garden+-+%E5%9B%AD%E4%B8%AD%E5%9C%86+%5BYu%C3%A1n+Zh%C5%8Dng+Yu%C3%A1n%5D)
